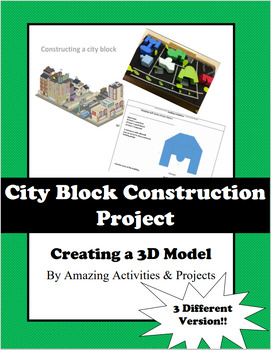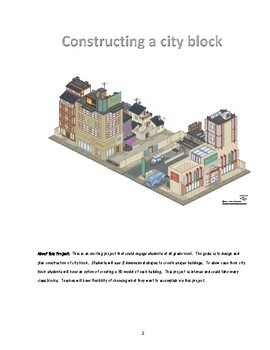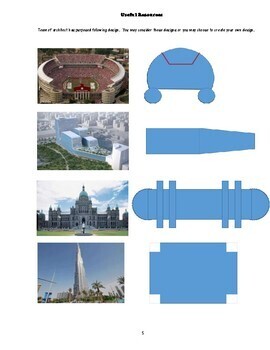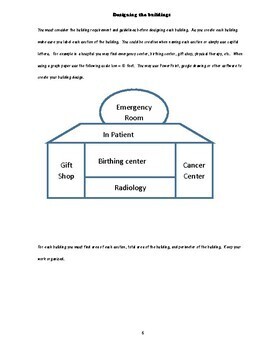City Block Construction Project - Geometry
- Zip
Description
In this exciting project student create an entire city block using basic geometric shapes. Students have an option of creating a 3D model of the city or they can create a 2D template. This project can be differentiated in many ways. Students can hand draw the shapes or use a computer program like google drawing to construct a city block.
• Teachers can choose what building to assign depending on the grade level.
• Students can work independently or in a group.
• Students can create building design on a graph paper or using computer software
Ex. Google drawing, PowerPoint
• Students can work independently or in a group.
• 3-Dimensonal model is engaging.
• To differentiate give version 2 to advance students.
Learning objectives:
Students will be able to:
• Calculate the area of two dimensional shapes both regular and irregular.
• Calculate the perimeter of composite shape.
• Calculate the Area of Composite Shape.
• Construct a composite figure using geometric shapes.
• Use a scale factor to calculate length of a segment.
Prior knowledge:
Before beginning this project students should be able to calculate the area and perimeter of geometric shapes. Students should be familiar with the formulas for calculating the area and perimeter of different geometric shapes. Students should be familiar with using PowerPoint, google drawing, and Microsoft Publisher.
Summary: City of Willimantic is planning a new construction project to meet the need of growing population, increase revenue for the city, and to improve unemployment rate. After several considerations the construction committee has decided to construct various buildings on the vacant land across route 289 and Pleasant Street in the city of Willimantic. The Construction will include wide range of building and attractions to attract visitors from other cities. Some of the attractions include shopping mall, library, and hospital. The layout of this construction site is yet to be determined. Many construction companies are eager to get their hands on this project but only one will get the contract. You have been given a very important responsibility of creating a map of this new city block. Remember your job is to create and present a unique, accurate, detailed, and elegant plan.
Job description:
1. Create a map of the new city block on graph paper or computer by using exact guideline for each building. (See building guideline for more detail.)
2. Neatly Label each building on your map (using publisher) where you find appropriate.
3. Create a 3-Dimensional display of the city on a cardboard or hard surface.
4. Create roads that connect each building. (See road guideline for more detail.)
5. Find the perimeter and area of each building on a separate piece of paper. Remember to show your calculation because this will be used to estimate cost of the project.
Use the scale 1cm = 10 feet
6. Give your map an appealing look by coloring the map, adding trees, and adding other attractions.





